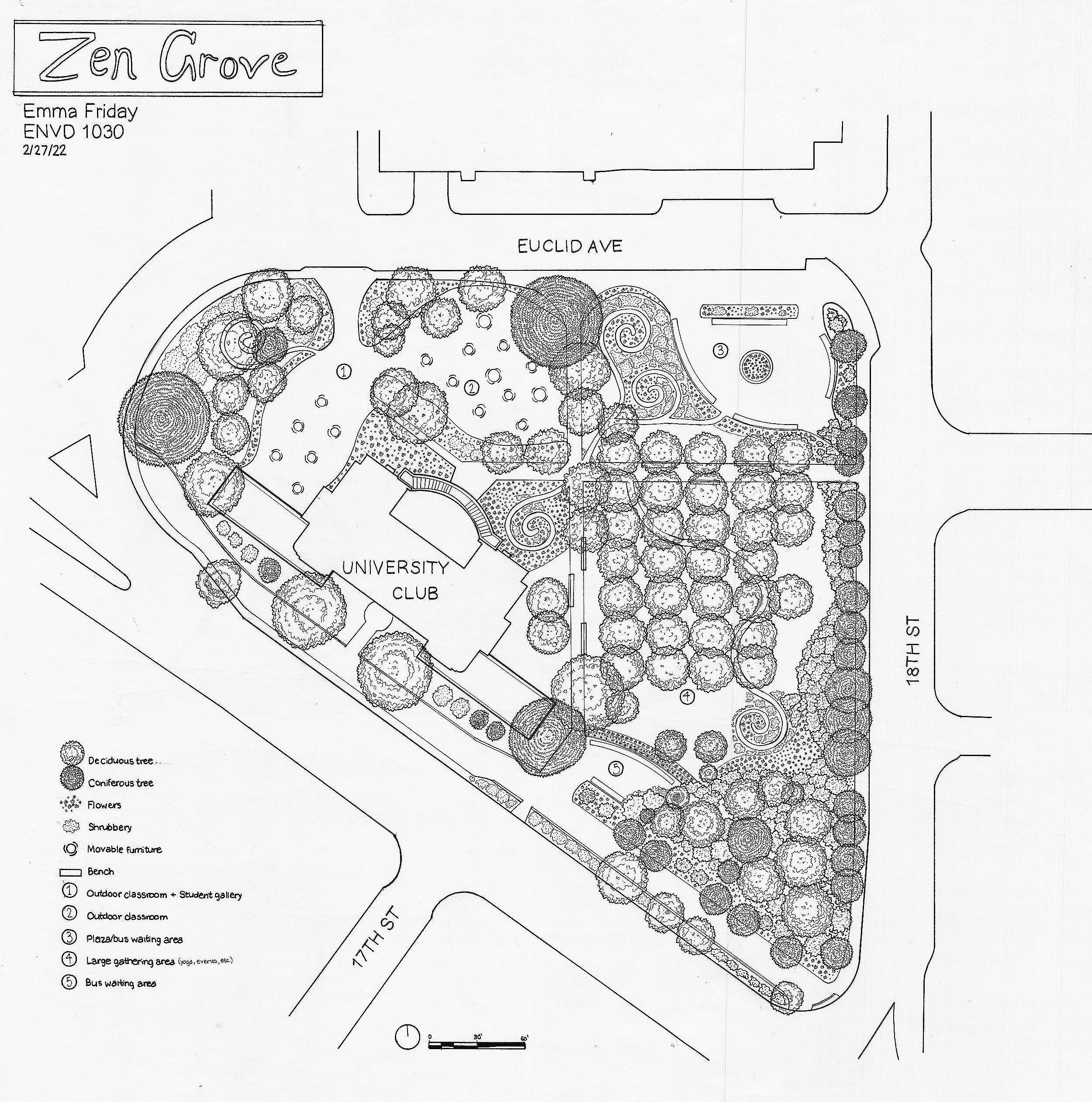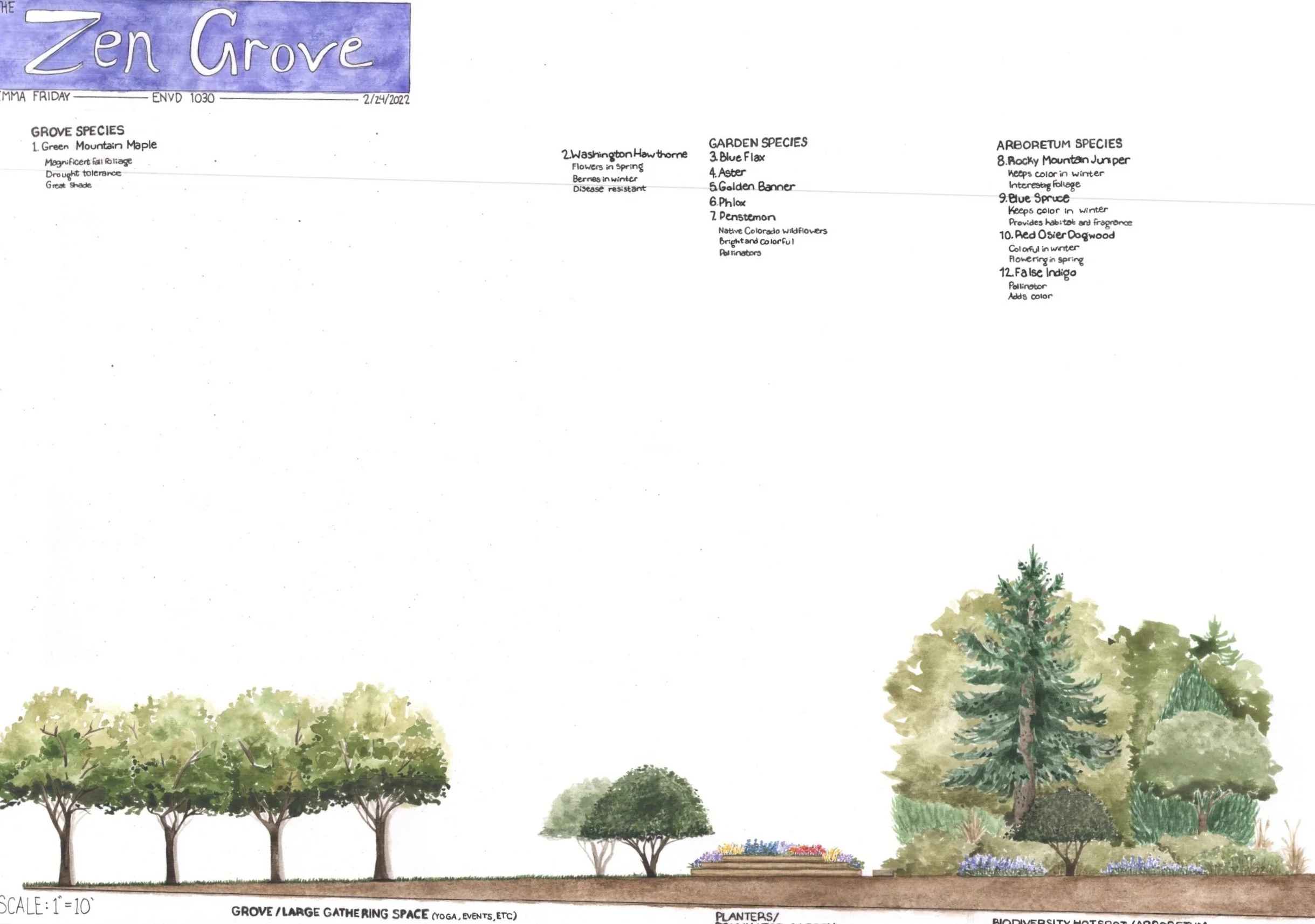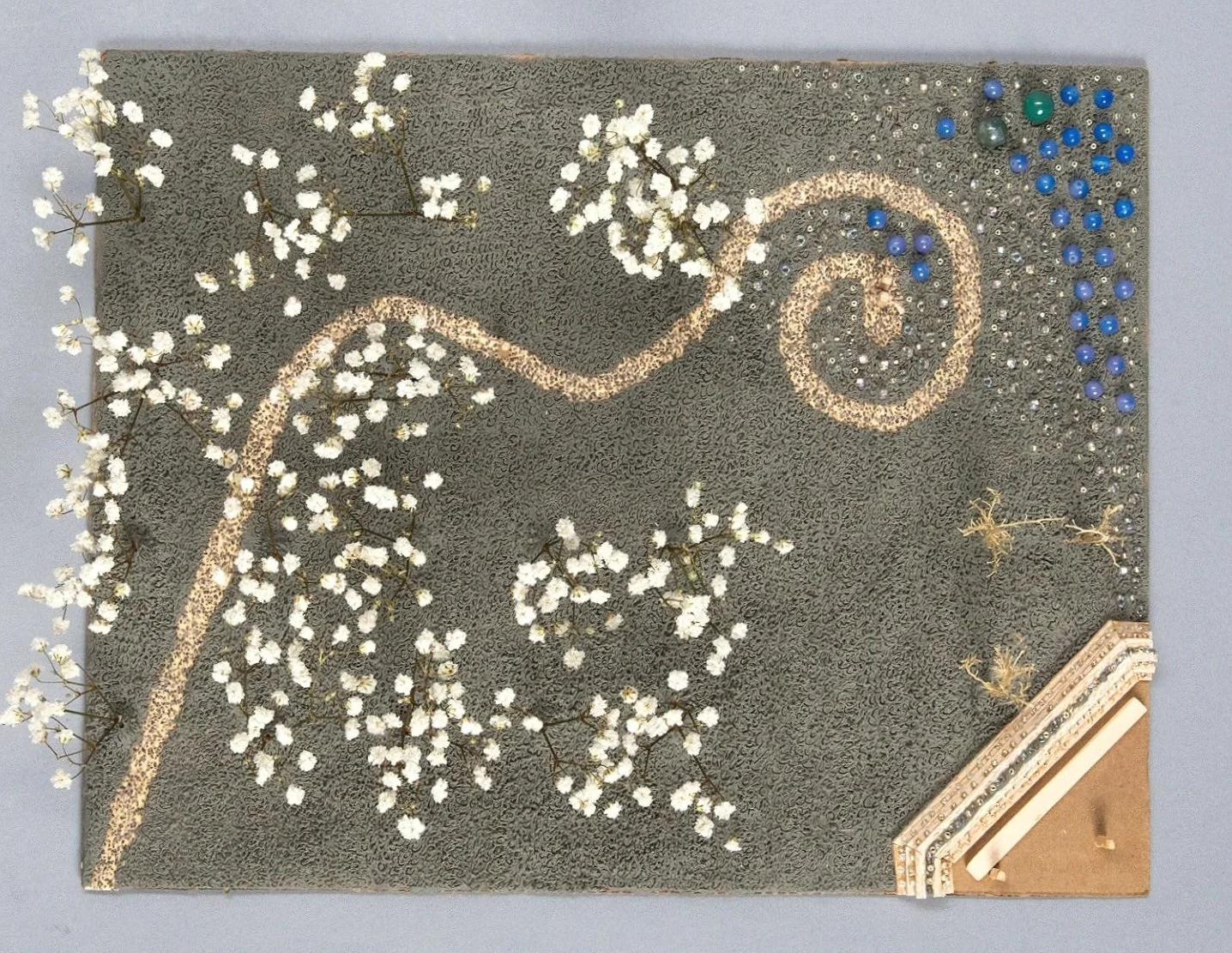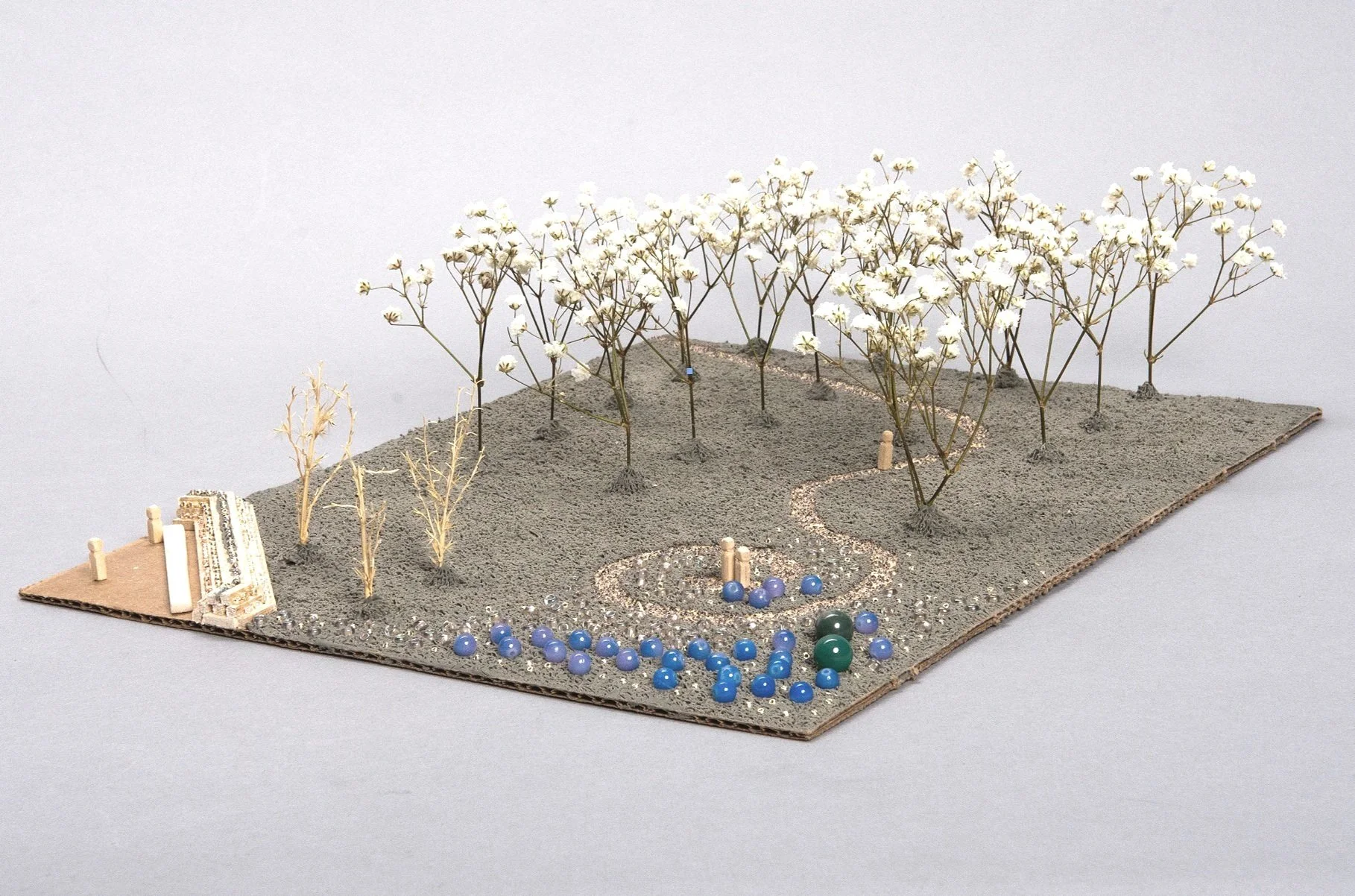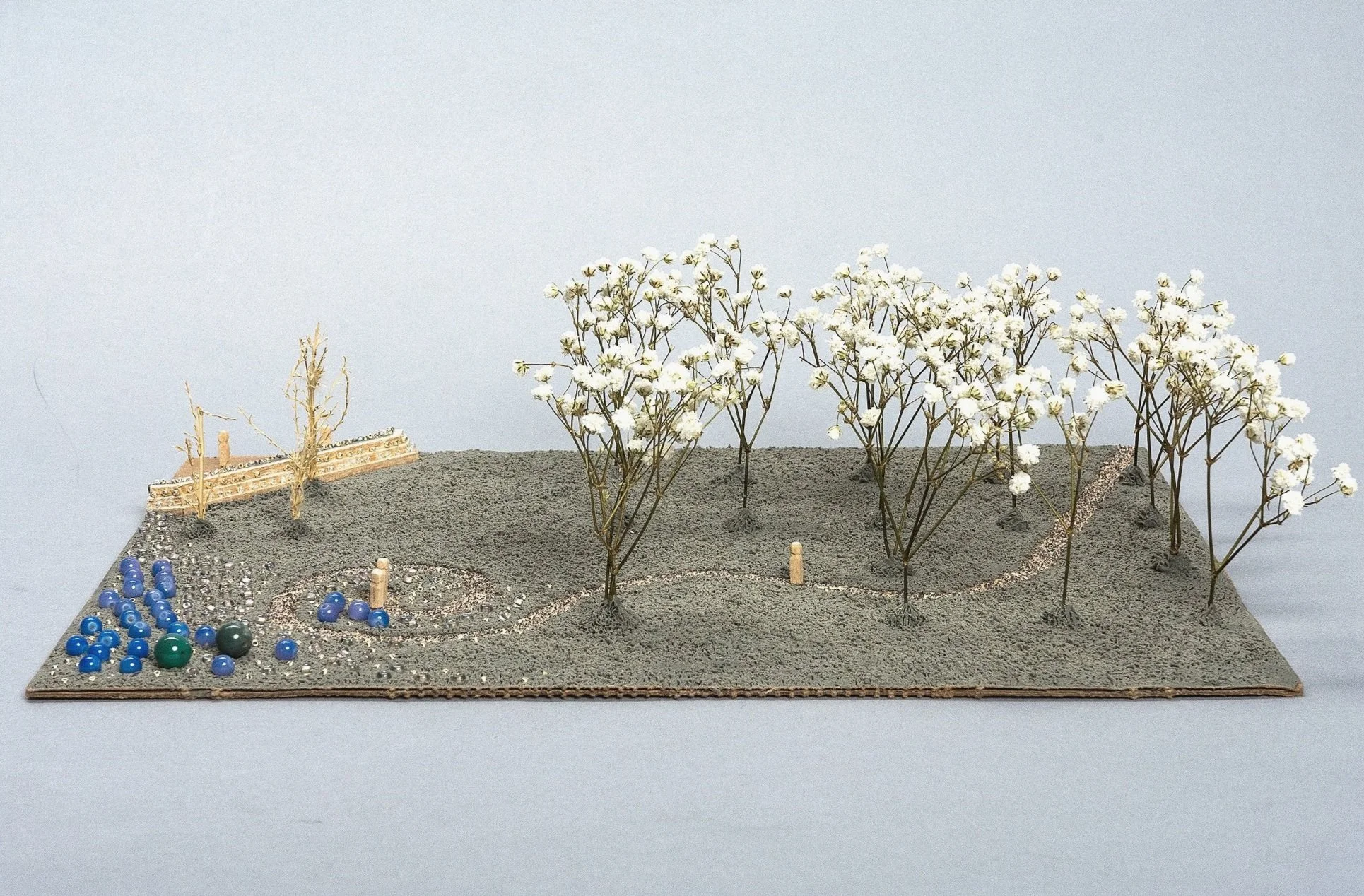The Zen Grove
The "Zen Grove" project, undertaken as part of an introductory landscape architecture class, aimed to transform an underutilized site on CU Boulder's campus into a peaceful sanctuary amidst the hustle and bustle of university life. The site, characterized by a parking lot, neglected dead zones, a university building, and towering mature trees, provided a unique canvas for analysis and thoughtful design.
Key Elements:
Comprehensive Site Analysis: Rigorous examination of pedestrian and car traffic, topography, plant species, water drainage, and historical context informed the design process.
Holistic Design Concept: Focused on integrating diverse elements to foster tranquility and mindfulness.
Plant Diversity: Carefully chosen plant species enhance the sensory experience and promote biodiversity.
Meditative Labyrinth Walks: Labyrinthine pathways encourage contemplative walks, fostering a sense of peace.
Seasonal Grove: A dedicated area features trees chosen for seasonal variations, adding a dynamic visual dimension.
Strategic Seating Areas: Thoughtfully placed seating offers students comfortable spaces for contemplation and study.
